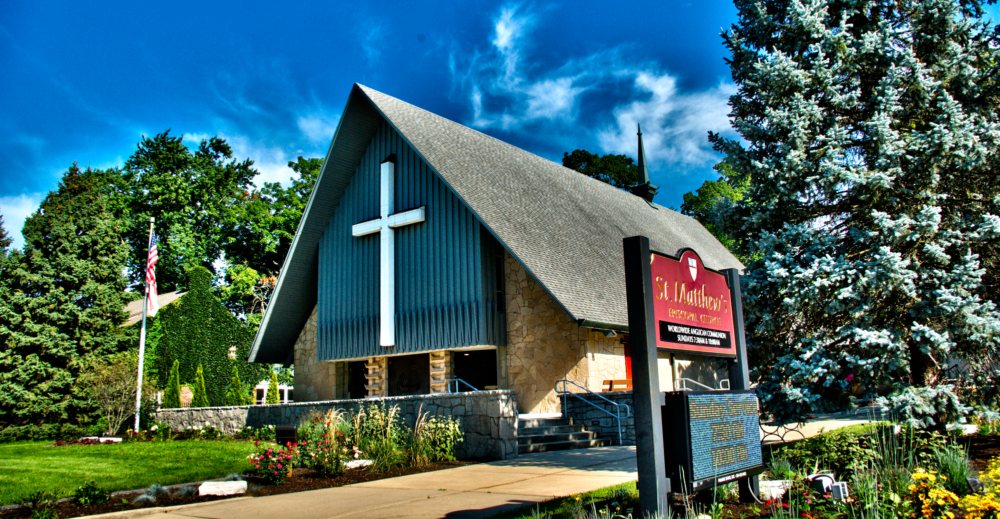Things to know about the architecture of St. Matthew’s (from Fr. Dave Halt):
- Uncut stones – The masonry is designed to look like uncut stones. One of the traditions of Deuteronomy is that an altar should be made of uncut stones (Deut. 27:6). Obviously, the stones of our structure have been cut in a quarry so they do not live to the letter of the law, but the spirit is seen in the care used to make it appear as if they are uncut and pieced together. Each stone is unique and only bound together by the common mortar. So, we are, each unique but bound together in the common mortar of the common Faith.
- Tripartite arrangement – There is some dispute as to the exact layout of the Temple of Jerusalem, yet the consensus is that the building itself was divided into three sections: porch, Holy Place, and Holy of Holies. St. Matthew’s reflects the same division. If you enter through the main doors, you will pick up your service leaflet in the Narthex (porch), worship in the Nave (Holy Place), and receive Holy Communion at the entrance to the Sanctuary (Holy of Holies). During the celebration of the Holy Eucharist, the Altar is the holiest place in the building, and like the ancient Temple, holiness is supposed to resonate from this place. In short, as we leave the Holy of Holies, through the Holy Place, and eventual out the porch we are supposed to carry the holiness of God with us.
- Four Horned Altars – The Israelites were big fans of four Horned Altars (cf. Exodus & Leviticus). There are many archaeological examples of these in the Holy Land. When one sought sanctuary, they would cling to the horns of the altar (1 Kings 1:51). Both the Altar of Incense and the Altar of Sacrifice were constructed with four horns. In Levitical law the blood of the sacrificial victim for a sin offering is placed upon the horns of the Altar (Lev. 4). The Day of Atonement is also supposed to be the day when a Jubilee year begins and a horn is sounded that cancels all debts and returns all of Israel to the original equal state (Lev. 25). Incense was also offered with each of these sacrifices. We see the four horned altar motif
- on the exterior of St. Matthew’s on the door handles of the entry way and the limestone next to them.
- Often overlooked, however, is the steeple. It consists of a central spire arising out of two four-horned altars reminiscent of the Altar of Incense and the Altar of Sacrifice. The steeple is also situated directly above the entrance to the Sanctuary proper. Here is the place where the ultimate sacrifice is commemorated and the sacrifice of thanksgiving (Eucharist) is made.
- The Doors – In addition to the horn motif, the brass rivets combined with the handles form the Alpha & Omega, a symbol for Jesus Christ. We first find the reference to Alpha and Omega (the first and last letters in the Greek alphabet) in Revelation 1:8 and it is an important motif through the book confirming the identity of Jesus Christ as God.
- The Windows -The windows represent the transition between the Neo-Gothic and Modern in American ecclesiastical art. They are not stained glass. Rather all the design, all the color, is a result of “painting” glass with metals and oxides then baking the glass so that the “painting” sets in the glass. For example, all the red in the windows is actually composed of real gold, and all the yellow is composed of silver.Between the combination of technique, subject matter, and the artistry itself, the windows are essentially irreplaceable and are unique to St. Matthew’s. Pictures of the windows were displayed in an exhibit of ecclesiastical art at St. Louis Art Museum in 2015.
The windows were produced and installed by the company, Emil Frei. The artist, Rodney Winfield, is still a member of Emil Frei and has work throughout the country, including the Space Window at the National Cathedral in Washington, D.C.
